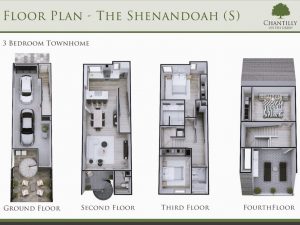Blog COTG Shenandoah Floor Plan
Featured Home – The Shenandoah
3 beds/2.5 bathrooms | 1,727 SF | $450,000
The Shenandoah – Only 3 of these available. These 1727 square foot townhomes have 3 bedrooms, 2.5 bathrooms featuring a private courtyard with a unique spiral staircase leading to your 2nd floor deck great for indoor/outdoor entertaining. Large kitchen island with quartz countertops in kitchen and baths, hardwood floors, and massive rooftop terrace. Don’t miss out! Only 3 Shenandoah homes available! Pre construction introductory price $450,000. *Prices subject to change without notice

