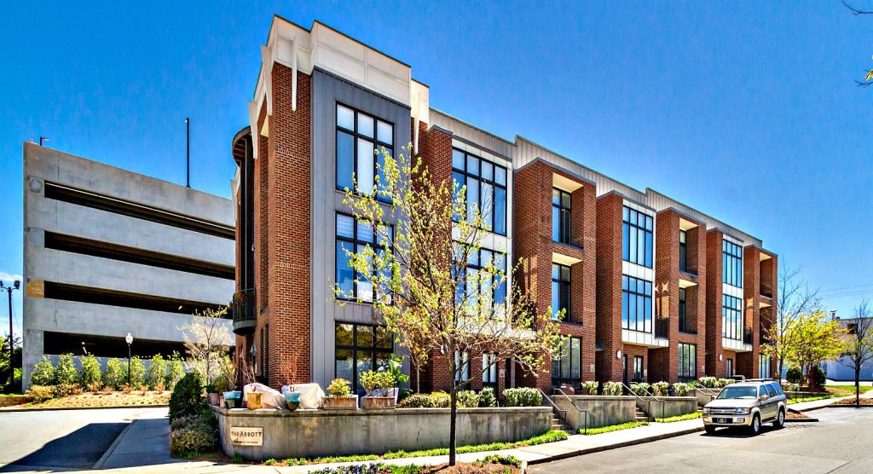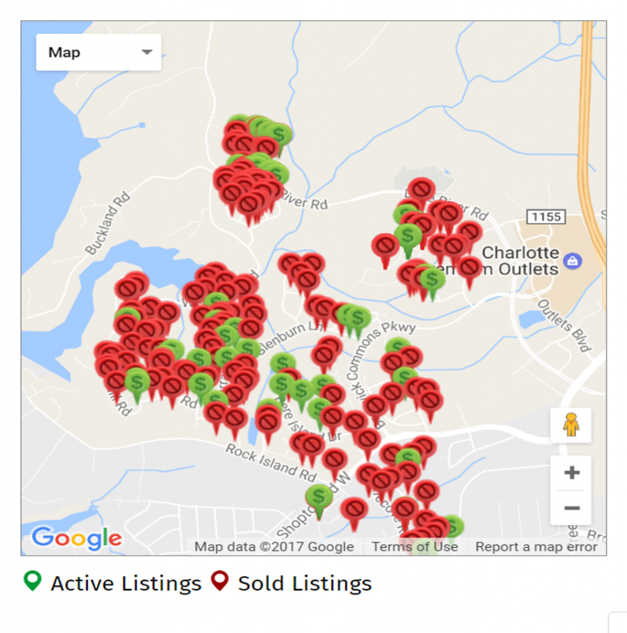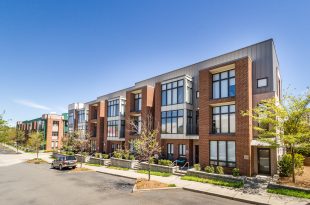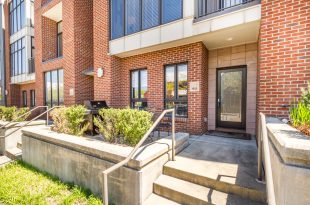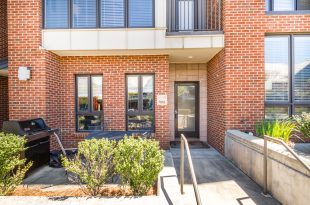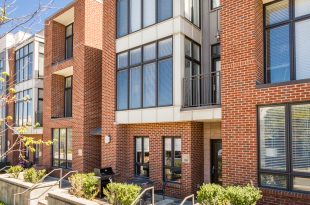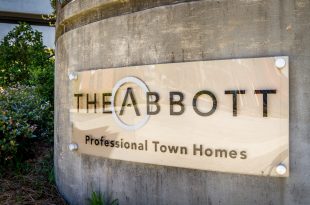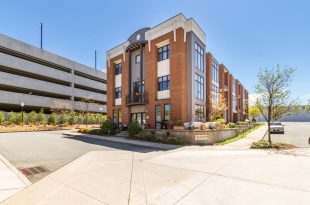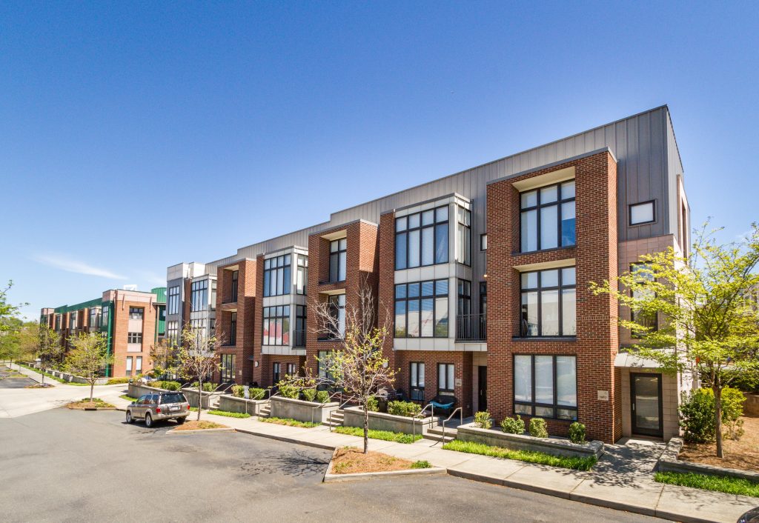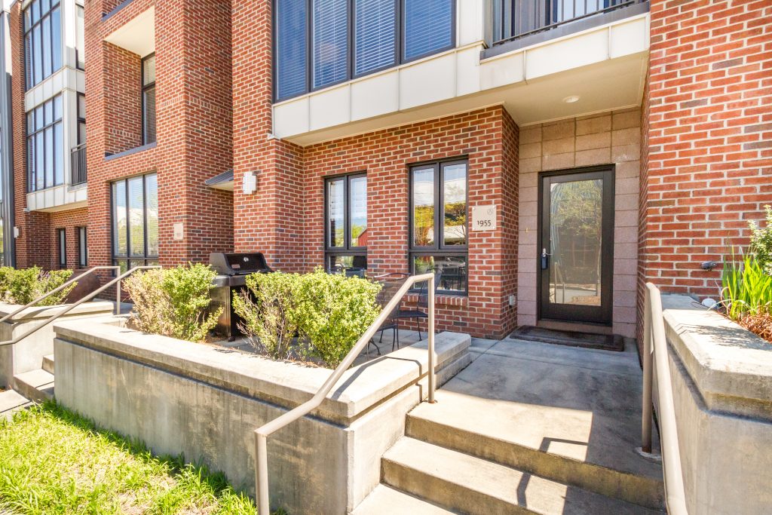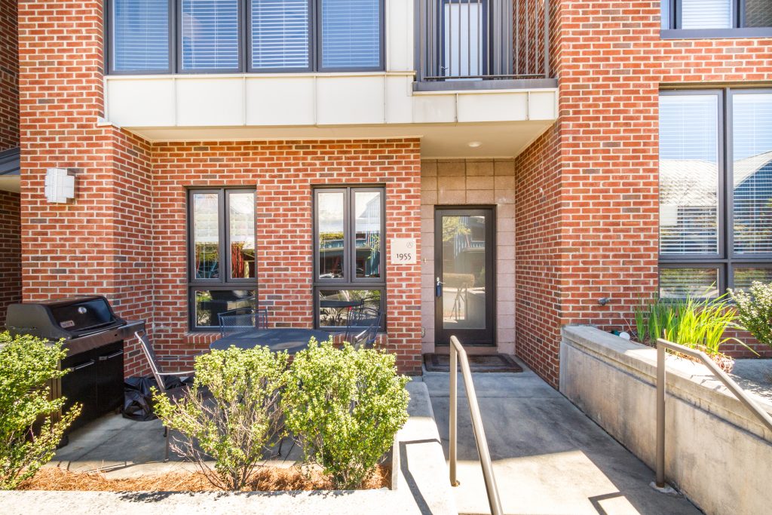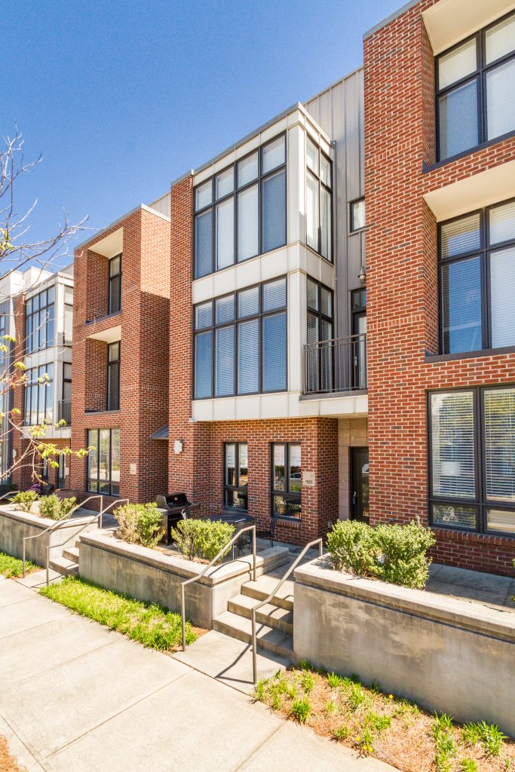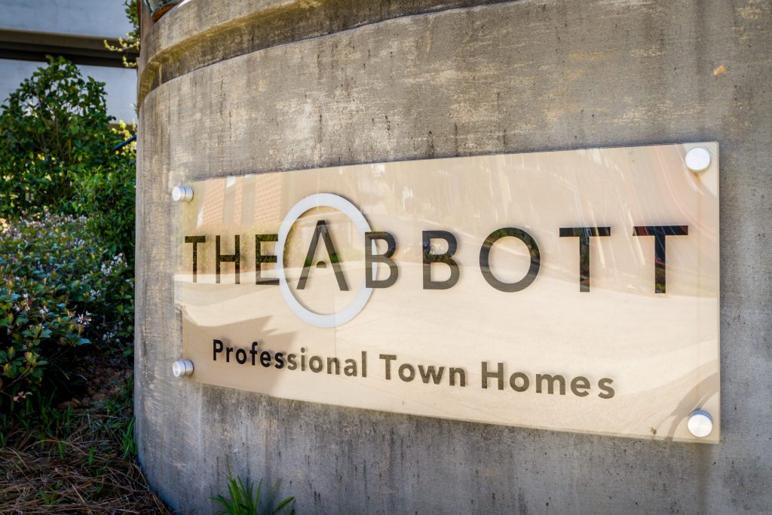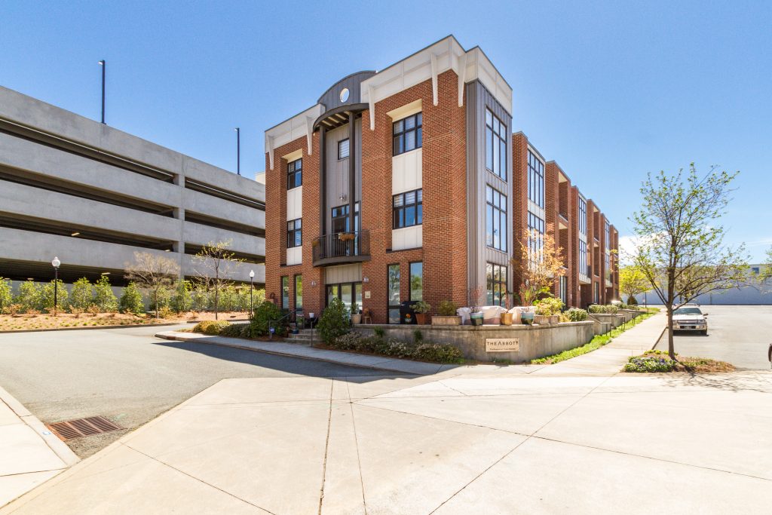Overview
Looking for cool, urban space to work, live and play – and no commute? The Abbott combines all four! With over 1700 SF of heated space, each unit offers a garage and optional office on the ground floor, a living area on the second and 2 bedrooms on the third.
BENEFITS
Community – The Abbott is located in Camden Square Village in Historic South End, Charlotte’s Design District.
Ownership – Combine your mortgage and your office rent and take advantage of low interest rates and tax advantages.
Location – This innovative residential product, located in one of Charlotte’s hottest real estate submarkets, is in walking distance to trolley/light-rail stops, shopping, dining, and is convenient to I-77, I-85, and Charlotte’s Center City – home of its two professional sports teams!
Features & Amenities
EXTERIOR ENHANCEMENTS
- Architecturally conducive to its industrial setting
- Covered entries with custom glass front entry doors
- Personal front patios with lush landscaping
- Outdoor balconies
- Operable windows
- Underground utilities
- Automatic underground irrigation system
- Custom remote controlled garage doors with view window
- Pedestrian scaled street lighting
- Enhanced security including neighborhood patrolled service
- 2+ allocated parking spaces per unit in addition to street parking
THOUGHTFULLY PLANNED INTERIORS
- 6’8″ high solid core flush panel interior doors
- Open free flowing loft style plans
- Open sculptural stair with cable railing on second floor
- Spacious walk-in closets
- Spacious linen and storage areas
- Decorative pendant lights in powder room, dining room and over counter
- Recessed lighting
- Schlage satin chrome lever door hardware
- Smooth ceilings in all rooms
- “Frieze” wall-to-wall carpeting
(glue down engineered wood floor upgrade on all floors optional) - Pre-wired ceiling fan outlets in all bedrooms, living room and den/office
- White wire shelving in closets
- Electric door chime
- Smoke and carbon monoxide detectors with internal battery back-up
- Automatic sprinkler system
A KITCHEN TO DELIGHT ANY CHEF
- 12″x12″ porcelain tile floor
- Stainless steel undermount double-bowl sink with food disposer
- Flat panel cabinets in designer color choices
- Granite countertops with backsplash
- Moen faucet with pull-out spray nozzle
- Decorative cabinet hardware
EXQUISITE BATHS
- 12″x12″ ceramic tile floors
- 12″x12″ hard tile shower surrounds
- Full bath on third floor
- Custom framed mirrors in master and guest baths
- Stone vanities in master and guest baths
- Ceramic tile shower floors
- White-on-white cultured marble shower surrounds, frameless glass doors
- White fiberglass tubs and shower floors
- 12″x12″ shower surrounds as an upgrade in designer color choices
- Flat panel cabinets in “furniture” style
- Luxurious white-on-white cultured marble dual vanities in master bath with integral sinks; single vanity in guest baths; unique glass sink in powder room
- Kohler faucets in all baths
- Energy-efficient white water closets in all baths
- Framed mirrors
ENERGY & MONEY SAVERS
- Energy-efficient central air conditioning and heating system
- R13 wall and R-30 ceiling insulation
- 50-gallon energy-efficient electric water heater
- Electronic programmable thermostat
TECHNOLOGY FOR TODAY’S NEEDS AND TOMORROW’S VISION
- Select rooms pre-wired for voice, data and security
OPTIONAL FEATURES
- Prefinished hardwood floors
- Half bath or wet bar on first floor
Contact Us
Instant Price Analysis
Using data compiled through the MLS we have created an analysis tool that provides current information on inventory levels, time on market given recent sales trends, information on “closed” homes and homes “under contract.” Determine whether it is a buyer’s or seller’s market and make an informed decision on your purchase or sale.
Once you have viewed the market snapshot let our community expert provide you with a free “Broker Price Opinion.” Just help us with the information below and we will prepare and email your BPO within 48 hours.

