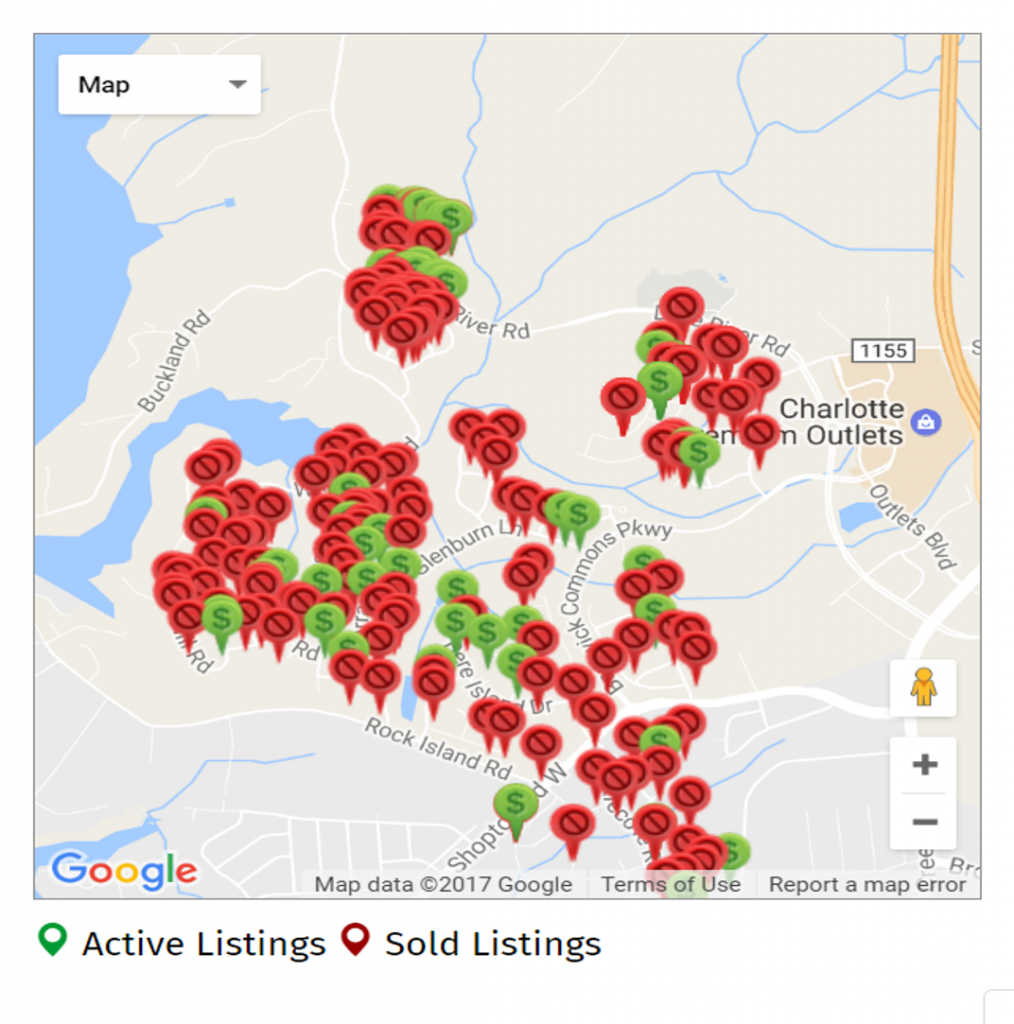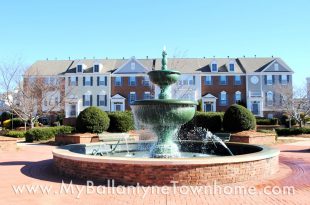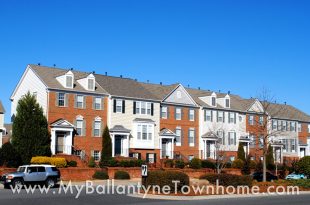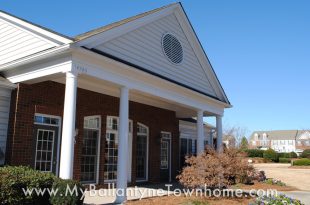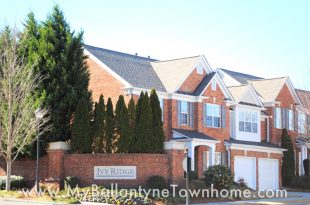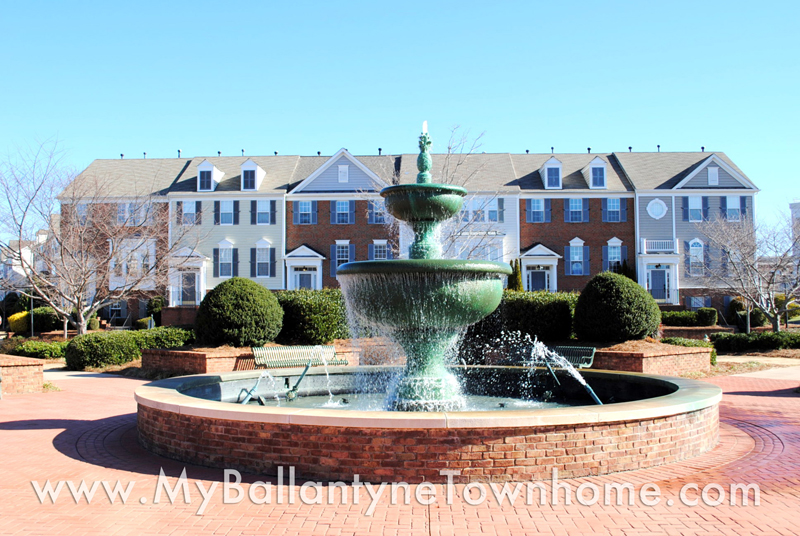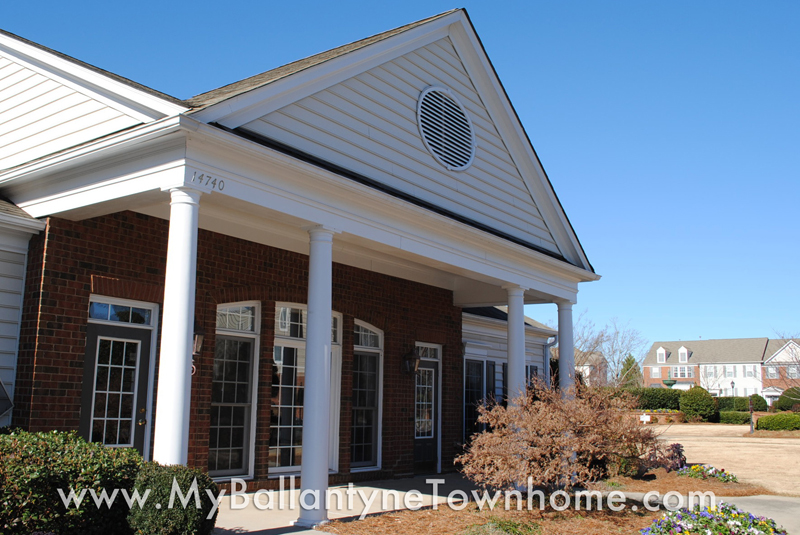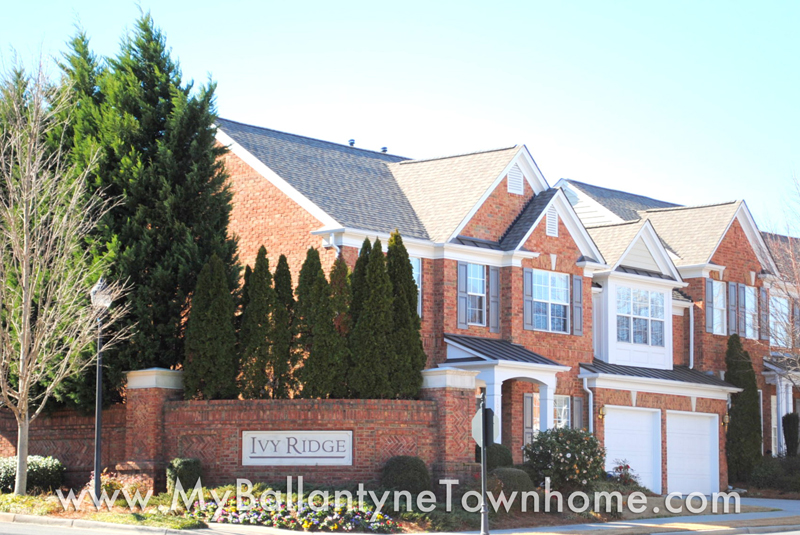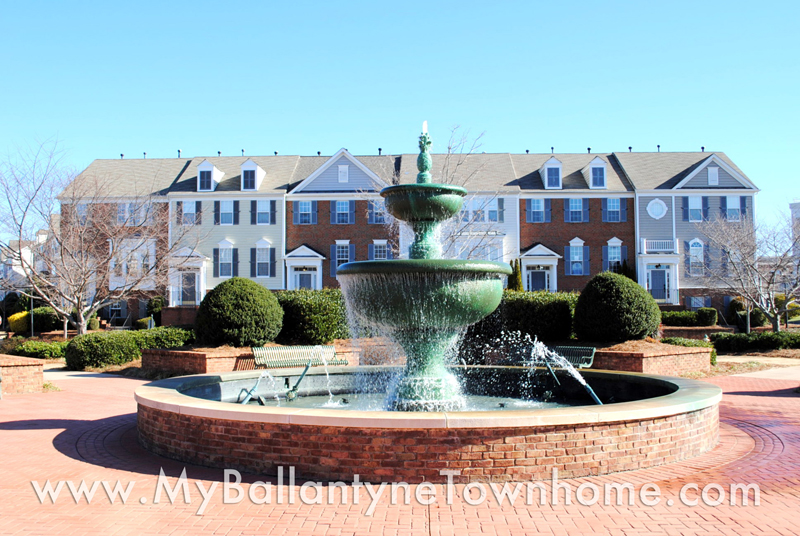
Ballantyne Commons
Overview
Located just south of I-485 in Ballantyne, the Townhomes of Ballantyne Commons are the ideal location to reside. Built between 2001 and 2004, this community is comprised of three villages: Charleston Place, Ivy Ridge, and Sterling Heights. There are a total of 258 townhomes, all constructed by Pulte Homes. Nestled behind Ballantyne Village, you are steps away from premiere shopping, dining, medical facilities, a movie theater, grocer, and YMCA. Not only that, but you are a quick commute to Uptown Charlotte and less than 20 minutes from Charlotte Douglas Airport.
With spacious and inviting floor plans, gorgeous curb appeal, and everything you need just steps away, you can enjoy a fantastic lifestyle in the Townhomes of Ballantyne Commons.
Features & Amenities
The Battery, better known at Charleston Place at Ballantyne, consists of 51 three story townhomes with attached one car garages. The first floor includes a half bath and a flex space perfect for an office, workout area, or den. The second floor has a large open living space with a kitchen, breakfast area, great room with fireplace, and powder room. There are two floor plans that include three bedrooms and two full baths on the third floor or two master suites. All homes in Charleston Place have large decks perfect for entertaining.
Ivy Ridge consists of 122 all brick townhomes. The two floor plans include master suites on the first floor with walk in closets, garden tubs, and separate showers. The great rooms in these townhomes are expansive and open to the second floor. Upstairs you can find two other bedrooms and a loft area. Fifty of the homes in Ivy Ridge include basements. All have an abundance of storage.
Sterling Heights is comprised of 85 three story brick and vinyl townhomes, in two and three bedroom floor plans. Each townhome has two full baths, two half baths, a fireplace, and an attached two car garage. The bottom floor includes a flex space and half bath. The main floor is large and open with a kitchen, eating area, great room, and powder room. A large deck rounds out this fantastic townhome.
All three communities share a gated pool and clubhouse.
FEATURES:
- Attached garages with ample parking throughout community
- Nestled behind all that popular Ballantyne Village has to offer
- Steps away from shopping, dining, and a movie theater
- Easy access to grocery store, banks, and medical facilities
- Easy access to interstate 485
- Fantastic South Charlotte schools
- Pool and clubhouse
- Short commute to Uptown Charlotte and Charlotte Douglas Airport
- Pet friendly with sidewalks and green areas throughout
- Delightful courtyard with fountain
Contact Us
Instant Price Analysis
Using data compiled through the MLS we have created an analysis tool that provides current information on inventory levels, time on market given recent sales trends, information on “closed” homes and homes “under contract.” Determine whether it is a buyer’s or seller’s market and make an informed decision on your purchase or sale.
Once you have viewed the market snapshot let our community expert provide you with a free “Broker Price Opinion.” Just help us with the information below and we will prepare and email your BPO within 48 hours.

