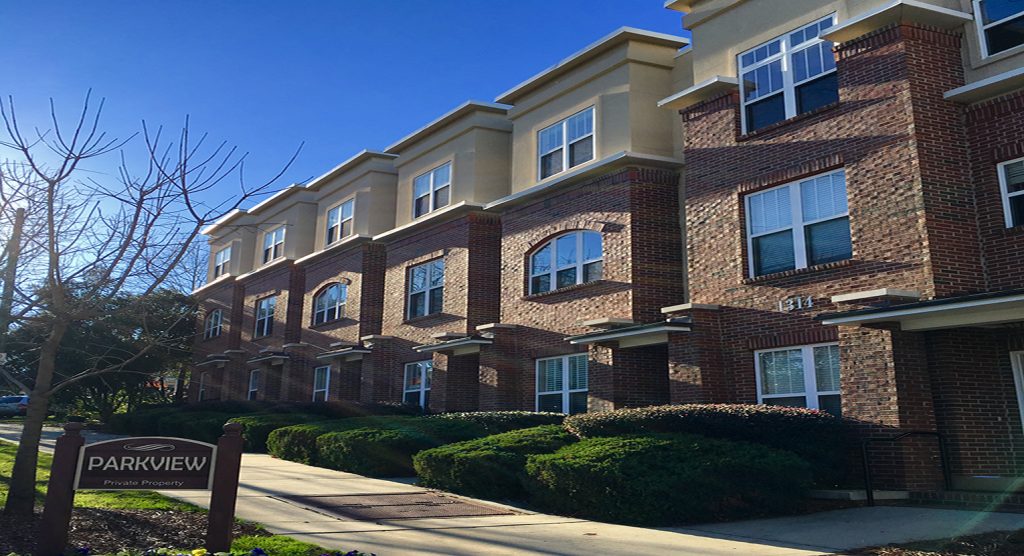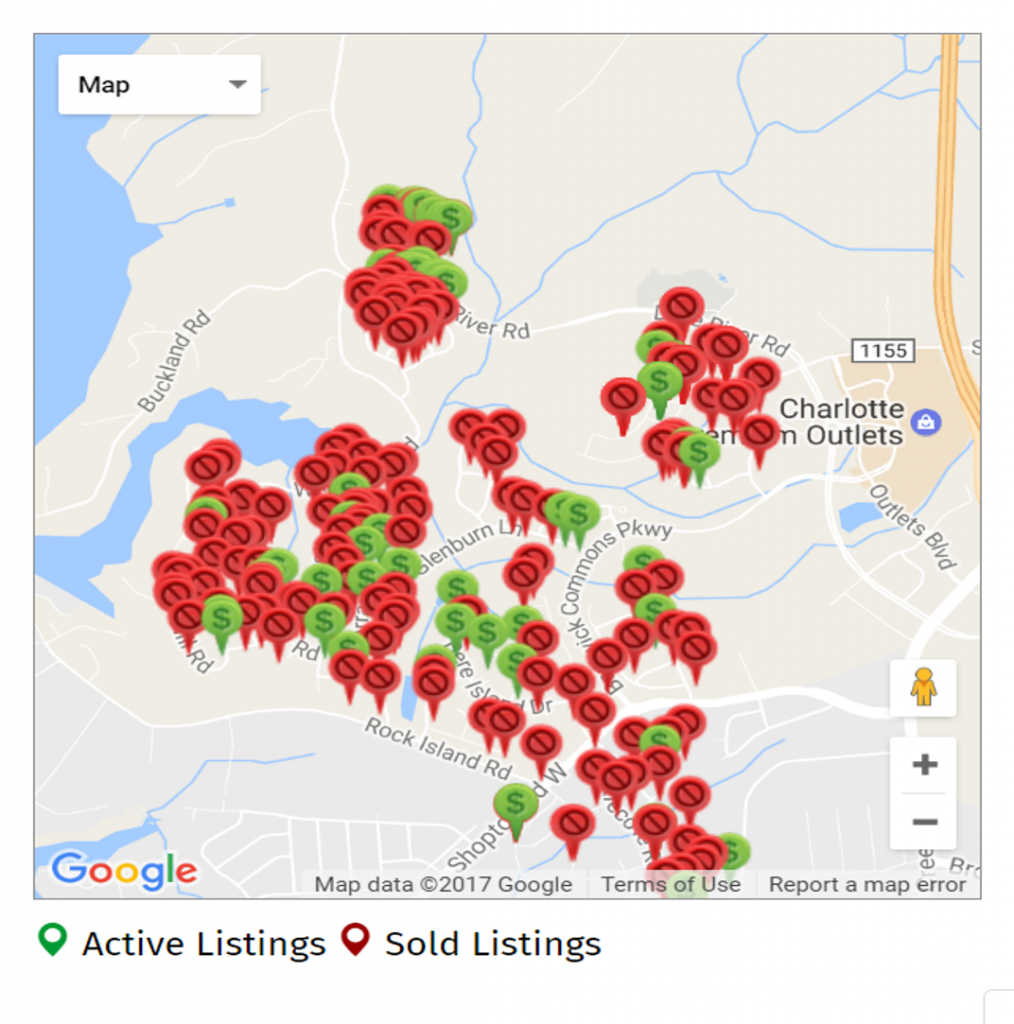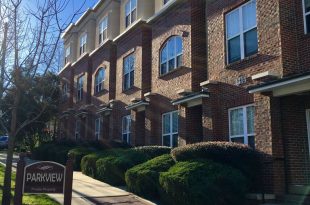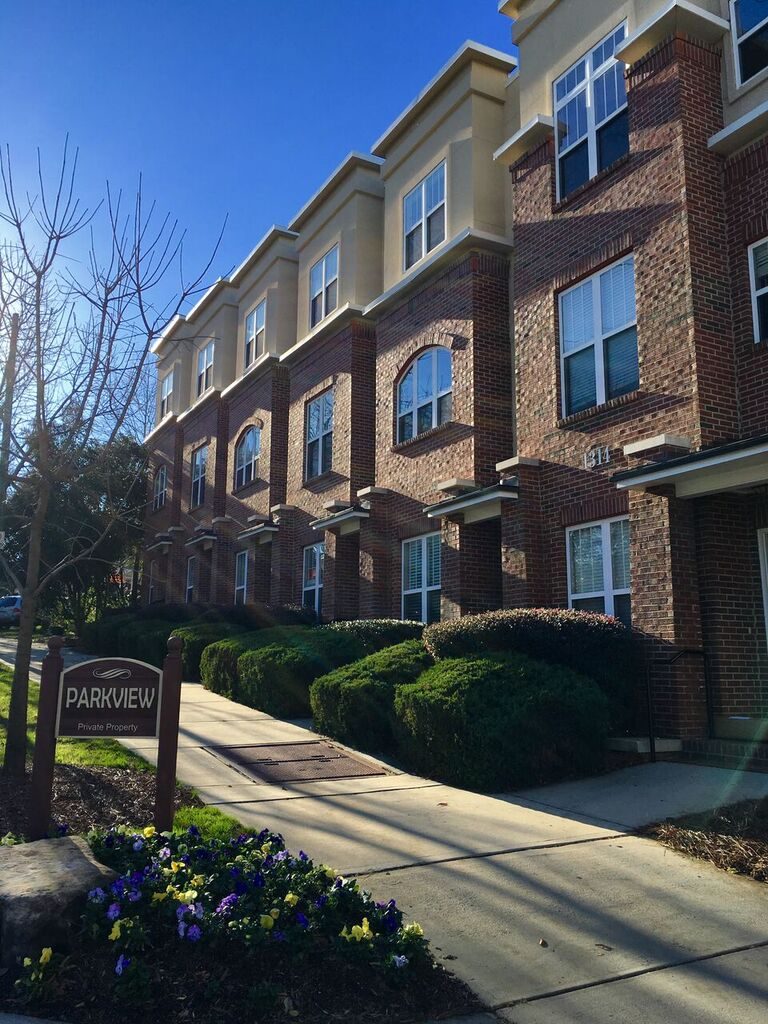Overview
Park View is located at the corner of Kenilworth Avenue & Romany Road. It is in the beautiful, tree lined Dilworth neighborhood in Charlotte.
Park View is made up of 5 buildings located within walking distance of East Boulevard’s great restaurants & shopping.
There are 30 condominiums total – 12 Townhome style & 18 stacked Flats.
Features & Amenities
ARCHITECTURE:
- Distinctive brick and hard coat stucco exterior
- Design influenced by a modern interpretation of the Bungalow style
- Designed by FMK Architects, who have won awards for both 400 North Church and McColl
Center for Visual Art
FIRST-CLASS AMENITIES:
- Town Home style condos have private balconies and one-car garages
- Flats have private balconies or patio areas per plan with 1 assigned parking space
- Great views of adjacent Latta Park
- Within walking distance of neighborhood parks & Sugar Creek Greenway
- Only minutes from Uptown
EXTERIOR FEATURES:
- Designed by Award Winning FMK Architects.
- Private patio areas on first floor homes
- Private balconies for 2nd and 3rd floor Flats and all Towns
- Design influenced by a modern interpretation of the Bungalow Style
- Masonry and hard coat stucco exterior.
INTERIOR FEATURES:
- Nine foot ceilings in most areas per plan.
- Smooth ceilings throughout.
- Sleek European style maple cabinets in kitchen
- Laminate countertops with wood edge nosing in kitchen.
- Walls between residents will be two separate wood stud walls with sound insulation blankets, layered with 5/8 inch drywall.
- Chrome towel bars and paper holders per plan.
- Mirror over vanity cabinets in all bathrooms.
- Wire shelving system in closets.
- Solid wood entry doors.
- Brushed chrome hardware on cabinets doors.
- Vinyl sheet goods in kitchen and bathrooms
- Mohawk stain resistant carpet
- Hardwood floor in 1st level of Towns
PLUMBING AND HVAC:
- 50 gallon energy efficient electric water heater.
- Fiberglass four piece tub and shower unit.
- Cultured marble vanity tops in bathroom with Moen chrome fixtures.
- Elongated water closet in bathroom.
- Single bowl or double bowl stainless steel sinks with chrome faucet in kitchen per plan.
- Ice maker hook-up.
- Individual electric heat pump.
UNSEEN QUALITY FEATURES:
- Homeowner’s warranty.
- Gypcrete on 2nd and 3rd floor of Flats for soundproofing.
- Tyvek house wrap on all buildings.
- Monthly homeowners’ dues that include water, sewer, maintenance reserve, and garbage collections.
- Assigned parking for Flats w/ additional
neighborhood parking.
ELECTRICAL:
- High speed Category 5 wiring in each unit.
- Wired for phone outlet in living/bed area.
- Wired for cable T.V. outlet in living/bed area.
- Smoke detectors per code.
- Food disposal – 1/3 horsepower
- Built-in dishwasher
- Microwave included over self-cleaning smooth top range.
- European style low voltage halogen lighting system over bar
- Decorative site lighting per architect.
- Fire sprinkler system throughout building.
- Wired for ceiling fan in living/bed area.
Contact Us
Instant Price Analysis
Using data compiled through the MLS we have created an analysis tool that provides current information on inventory levels, time on market given recent sales trends, information on “closed” homes and homes “under contract.” Determine whether it is a buyer’s or seller’s market and make an informed decision on your purchase or sale.
Once you have viewed the market snapshot let our community expert provide you with a free “Broker Price Opinion.” Just help us with the information below and we will prepare and email your BPO within 48 hours.





