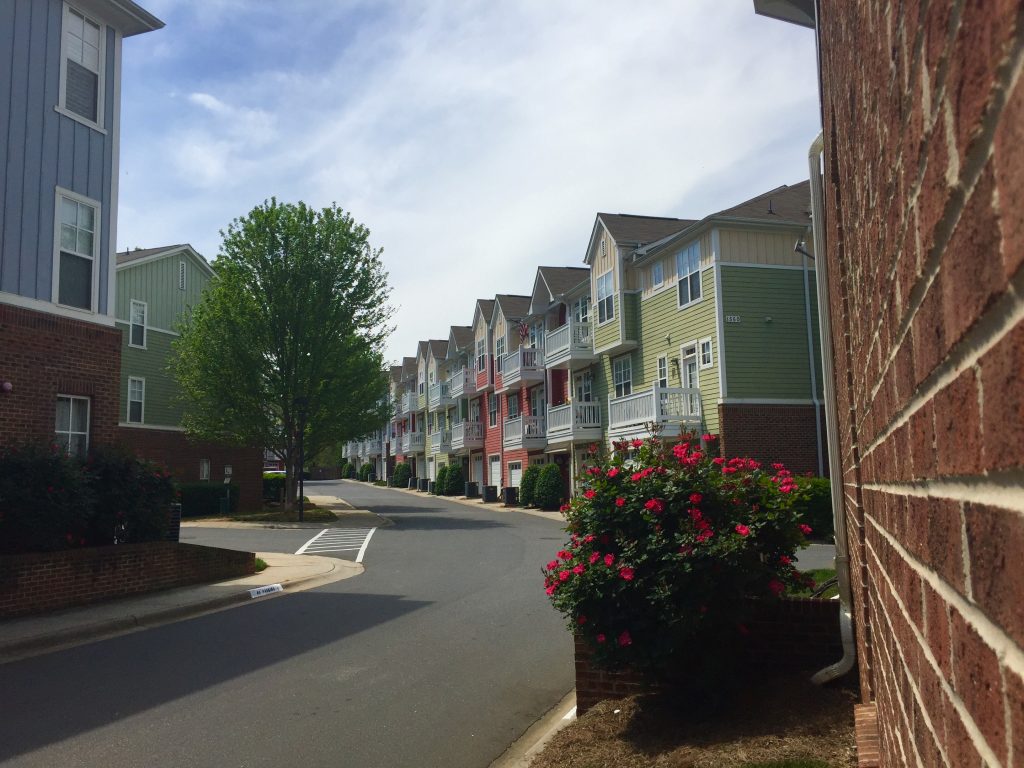
Walnut Hill
Overview
Welcome to Walnut Hill Condos! Community features 41 condos and flats in Craftsman and Urban style that blends with Historic Wesley Heights. Designed by Narmour Wright Architecture and Constructed by Carocon Construction in 2007. A high quality product at an affordable price unlike any uptown project. Tree lined streets just outside of I-77 off Trade Street near Gateway Village, Johnson and Wales University and Bank of America Stadium. Walk to restaurants such as Pinky’s, The Burger Company or Rhino Market. Hop on the Greenway and wander down to Frazier Park or ride the Gold Rush trolley into Uptown. Convenience of Uptown in a established community with a renewal of development. One of Charlotte’s hidden gems. Come see what living in Wesley Heights is all out!
Features & Amenities
Exterior Features
• Exterior framework to consist of hardi board, board & batten and masonry exterior
• Vinyl windows with insulated glass and simulated divided lights as indicated on drawings
• Exterior paint will be 1 coat primer and 2 coats paint in historic colors
• Outdoor space with all floor plans
• Deck with privacy screen on Town A
• Balconies on Town B and Flat C
• 1-car attached garage with each unit
• 25 yr. roof shingles in different colors on each building
• All exterior colors will be chosen by the architect
Townhouse A
• Wood floor standard on 2nd floor
• Carpet 32 oz. FHA approved #6 1⁄2 pad
• 9 ft. smooth finished ceilings on all floors
• Crown Molding standard in living and dining room
• G.E. electric range
• Range hood
• Disposal
• G.E. Dishwasher
• 42” high kitchen wall cabinets
• Laminate countertops
• Stainless steel double sink with sprayer
• Cultured marble countertops in bathrooms
• Vinyl flooring in full bathrooms
• Stackable washer and dryer connections on each unit
• Ceiling fan pre-wire in main living areas and in all bedrooms
• Smoke and carbon monoxide detectors
• Security pre-wire standard
• R13 insulation in exterior walls, R30 in attic, R19 in crawlspace
• 100% electric utilities
• 50 Gallon electric water heater
Townhouse B
• Wood floors standard in Foyer, Kitchen and Dining Room
• Carpet 32 oz. FHA approved #6 1⁄2 pad
• 9 ft. smooth finished ceilings on all floors
• G.E. electric range
• Range hood
• Disposal
• G.E. Dishwasher
• 42” high kitchen wall cabinets
• Laminate countertops
• Stainless steel double sink with sprayer
• Cultured marble countertops in bathrooms
• Vinyl flooring in full bathrooms
• Stackable washer and dryer connections on each Unit
• Ceiling fan pre-wire in main living areas and in all bedrooms
• Smoke and carbon monoxide detectors
• Security pre-wire standard
• Security call system for building entrance
• R13 insulation in exterior walls, R30 in attic, R19 in crawlspace
• Sound proofing includes air space and two sides of web cellulose between units
• 100% electric utilities
• 50 Gallon electric water heater
• Separate living space on 1st floor ideal for roommate
Flat C
• Wood floors standard in Foyer, Kitchen and Dining Room
• Carpet 32 oz. FHA approved #6 1⁄2 pad
• 9 ft. smooth finished ceilings on all floors
• G.E. electric range
• Range hood
• Disposal
• G.E. Dishwasher
• 42” high kitchen wall cabinets
• Laminate countertops not including bar top on island
• Granite bar top on island
• Stainless steel double sink with sprayer
• Cultured marble countertops in bathrooms
• Vinyl flooring in full bathrooms
• Stackable washer and dryer connections on each Unit
• Ceiling fan pre-wire in main living areas and in all bedrooms
• Smoke and carbon monoxide detectors
• Security pre-wire standard
• Security call system for building entrance
• R13 insulation in exterior walls, R30 in attic, R19 in crawlspace
• Sound proofing includes air space and two sides of web cellulose between units
• 100% electric utilities
• 50 Gallon electric water heater
• 1 car attached garage accessible through common stairway
Contact Us
