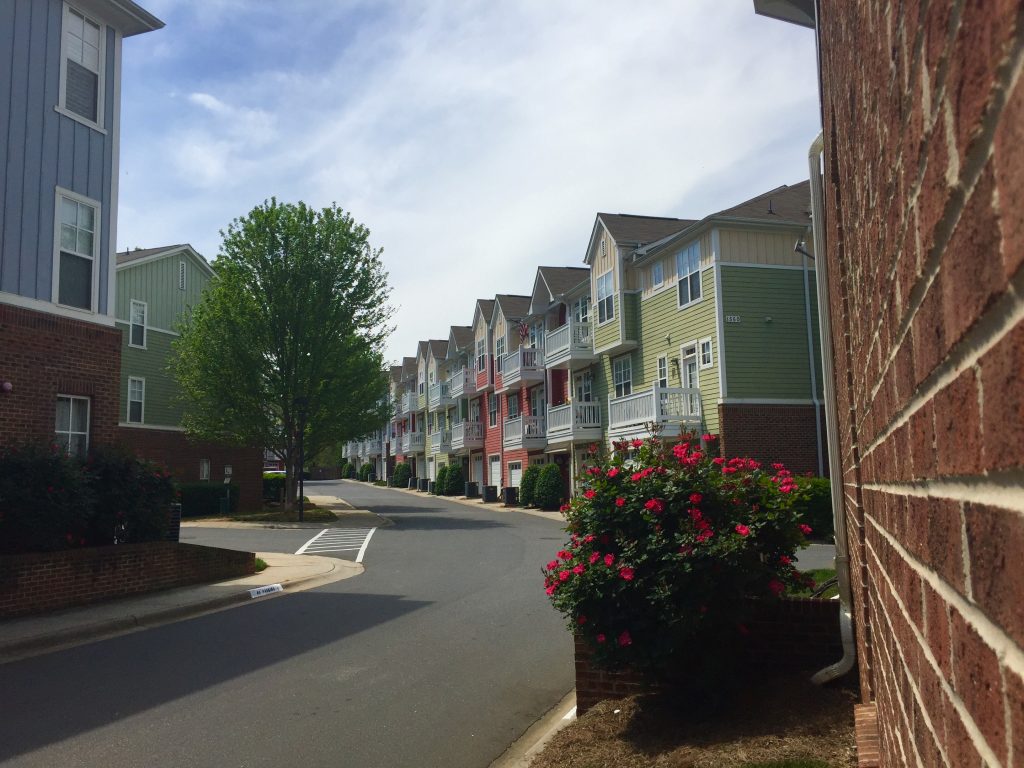Exterior Features
• Exterior framework to consist of hardi board, board & batten and masonry exterior
• Vinyl windows with insulated glass and simulated divided lights as indicated on drawings
• Exterior paint will be 1 coat primer and 2 coats paint in historic colors
• Outdoor space with all floor plans
• Deck with privacy screen on Town A
• Balconies on Town B and Flat C
• 1-car attached garage with each unit
• 25 yr. roof shingles in different colors on each building
• All exterior colors will be chosen by the architect
Townhouse A
• Wood floor standard on 2nd floor
• Carpet 32 oz. FHA approved #6 1⁄2 pad
• 9 ft. smooth finished ceilings on all floors
• Crown Molding standard in living and dining room
• G.E. electric range
• Range hood
• Disposal
• G.E. Dishwasher
• 42” high kitchen wall cabinets
• Laminate countertops
• Stainless steel double sink with sprayer
• Cultured marble countertops in bathrooms
• Vinyl flooring in full bathrooms
• Stackable washer and dryer connections on each unit
• Ceiling fan pre-wire in main living areas and in all bedrooms
• Smoke and carbon monoxide detectors
• Security pre-wire standard
• R13 insulation in exterior walls, R30 in attic, R19 in crawlspace
• 100% electric utilities
• 50 Gallon electric water heater
Townhouse B
• Wood floors standard in Foyer, Kitchen and Dining Room
• Carpet 32 oz. FHA approved #6 1⁄2 pad
• 9 ft. smooth finished ceilings on all floors
• G.E. electric range
• Range hood
• Disposal
• G.E. Dishwasher
• 42” high kitchen wall cabinets
• Laminate countertops
• Stainless steel double sink with sprayer
• Cultured marble countertops in bathrooms
• Vinyl flooring in full bathrooms
• Stackable washer and dryer connections on each Unit
• Ceiling fan pre-wire in main living areas and in all bedrooms
• Smoke and carbon monoxide detectors
• Security pre-wire standard
• Security call system for building entrance
• R13 insulation in exterior walls, R30 in attic, R19 in crawlspace
• Sound proofing includes air space and two sides of web cellulose between units
• 100% electric utilities
• 50 Gallon electric water heater
• Separate living space on 1st floor ideal for roommate
Flat C
• Wood floors standard in Foyer, Kitchen and Dining Room
• Carpet 32 oz. FHA approved #6 1⁄2 pad
• 9 ft. smooth finished ceilings on all floors
• G.E. electric range
• Range hood
• Disposal
• G.E. Dishwasher
• 42” high kitchen wall cabinets
• Laminate countertops not including bar top on island
• Granite bar top on island
• Stainless steel double sink with sprayer
• Cultured marble countertops in bathrooms
• Vinyl flooring in full bathrooms
• Stackable washer and dryer connections on each Unit
• Ceiling fan pre-wire in main living areas and in all bedrooms
• Smoke and carbon monoxide detectors
• Security pre-wire standard
• Security call system for building entrance
• R13 insulation in exterior walls, R30 in attic, R19 in crawlspace
• Sound proofing includes air space and two sides of web cellulose between units
• 100% electric utilities
• 50 Gallon electric water heater
• 1 car attached garage accessible through common stairway























